
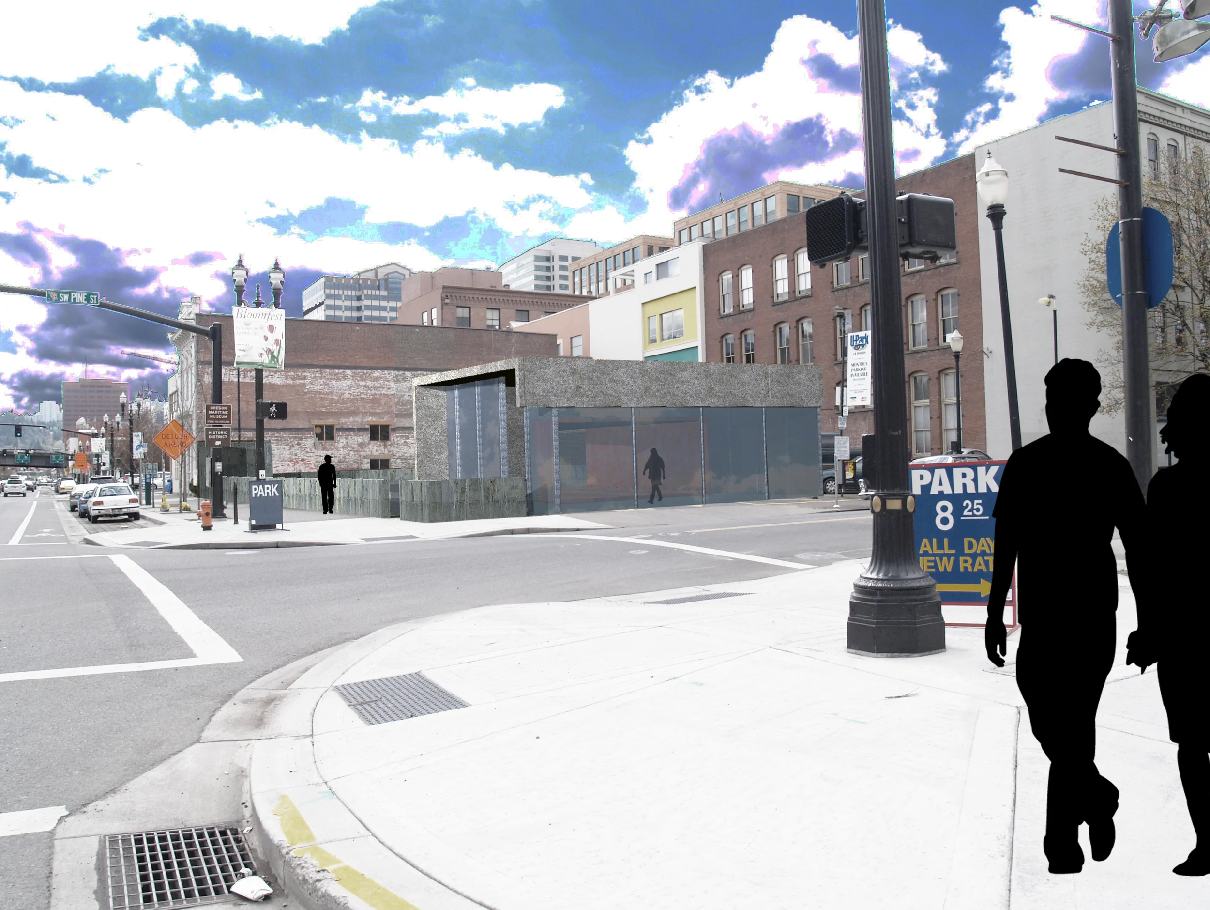

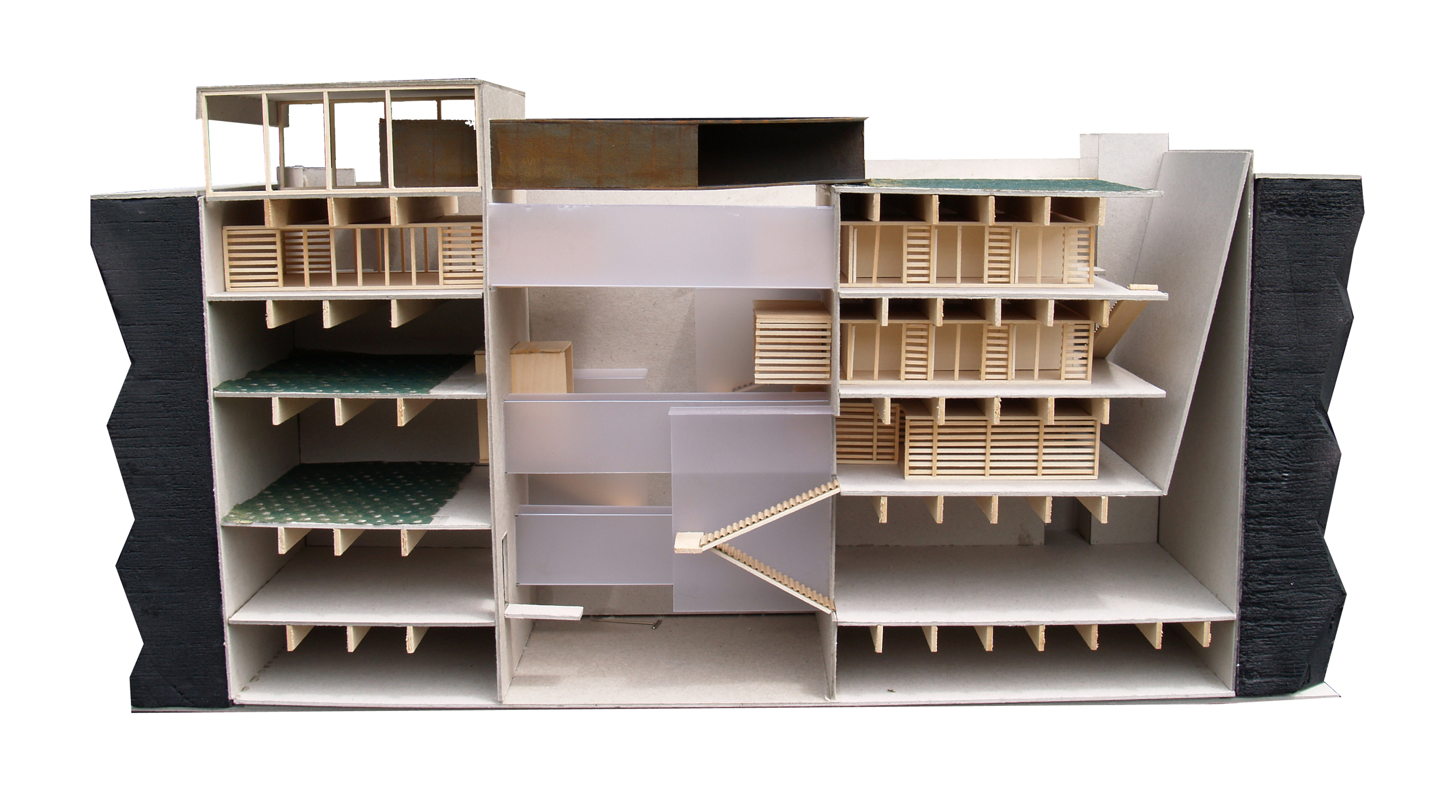





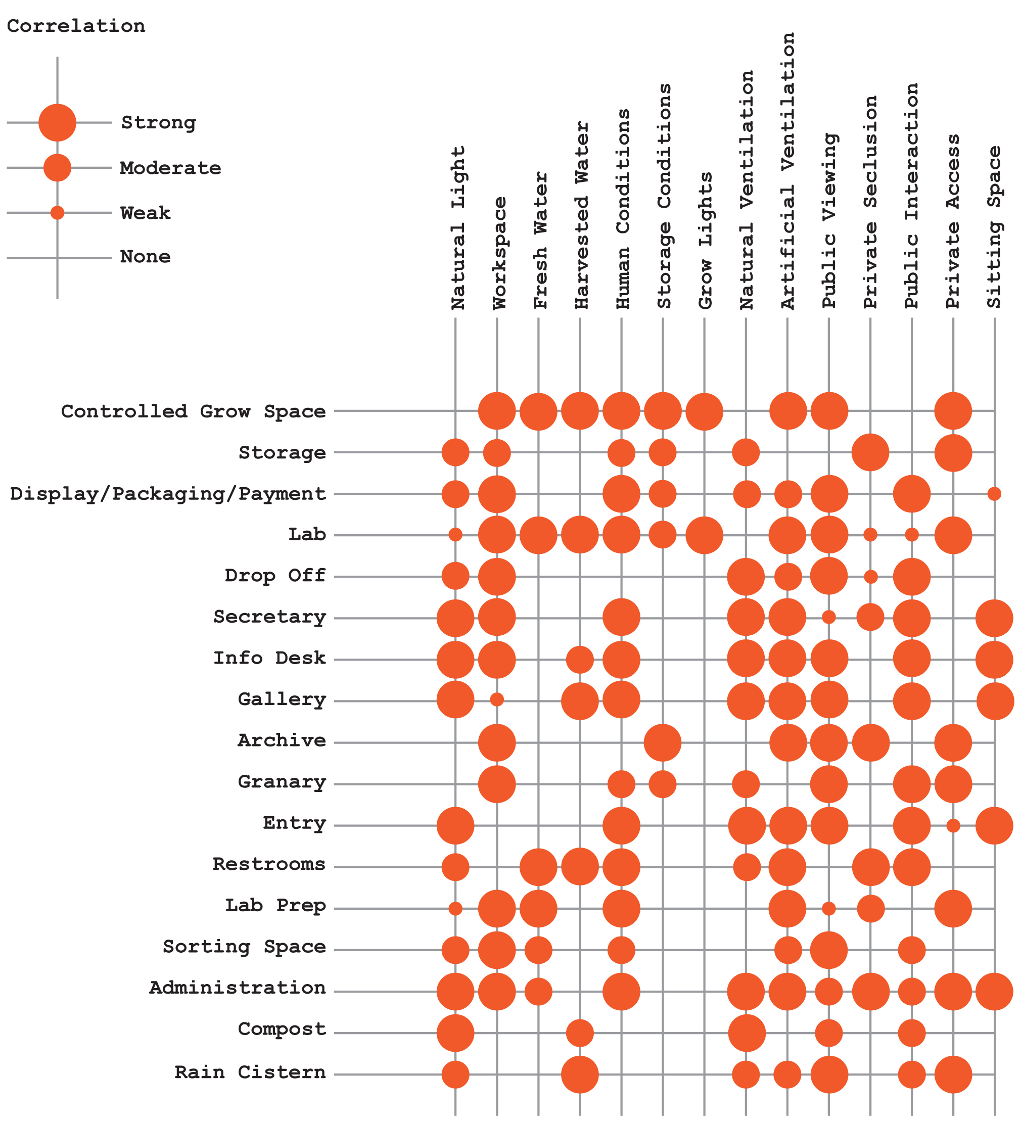



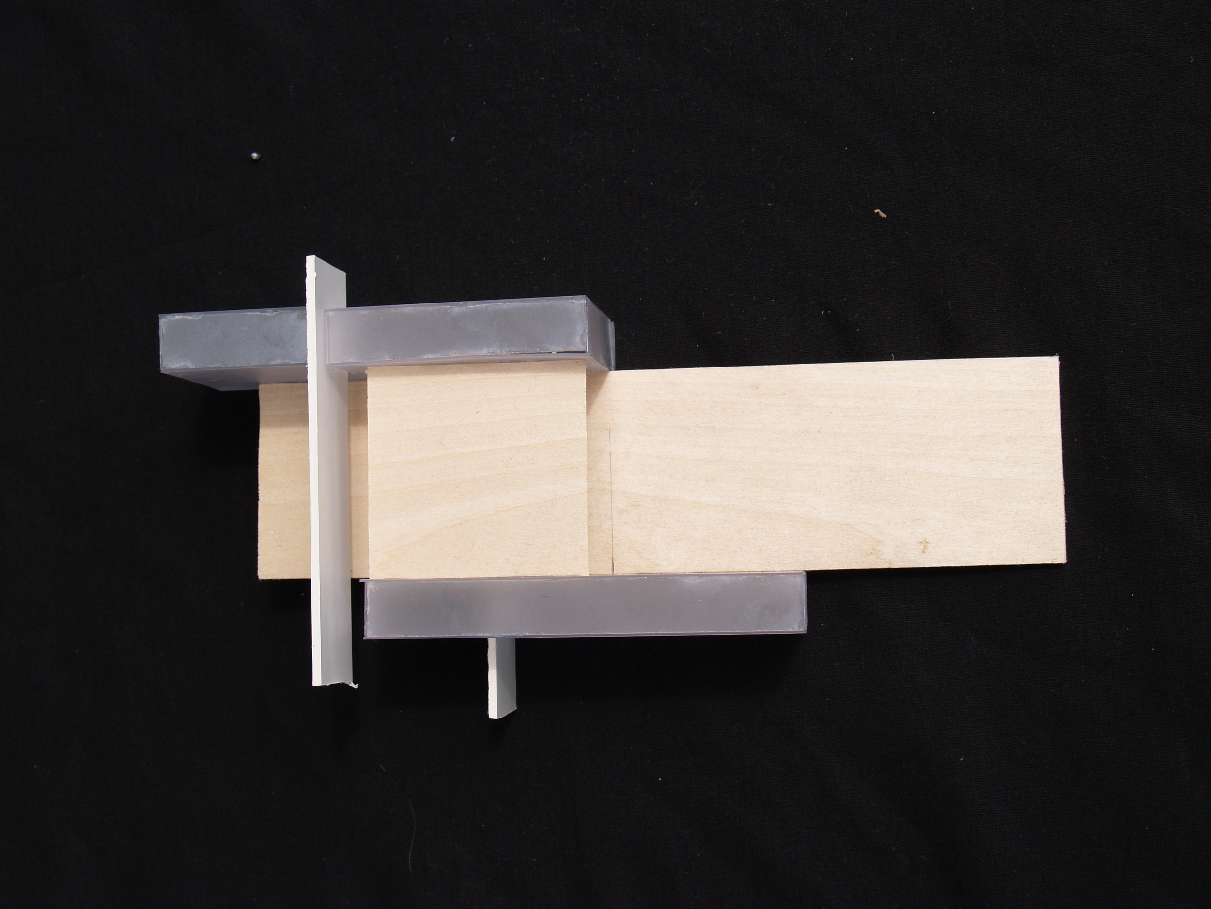
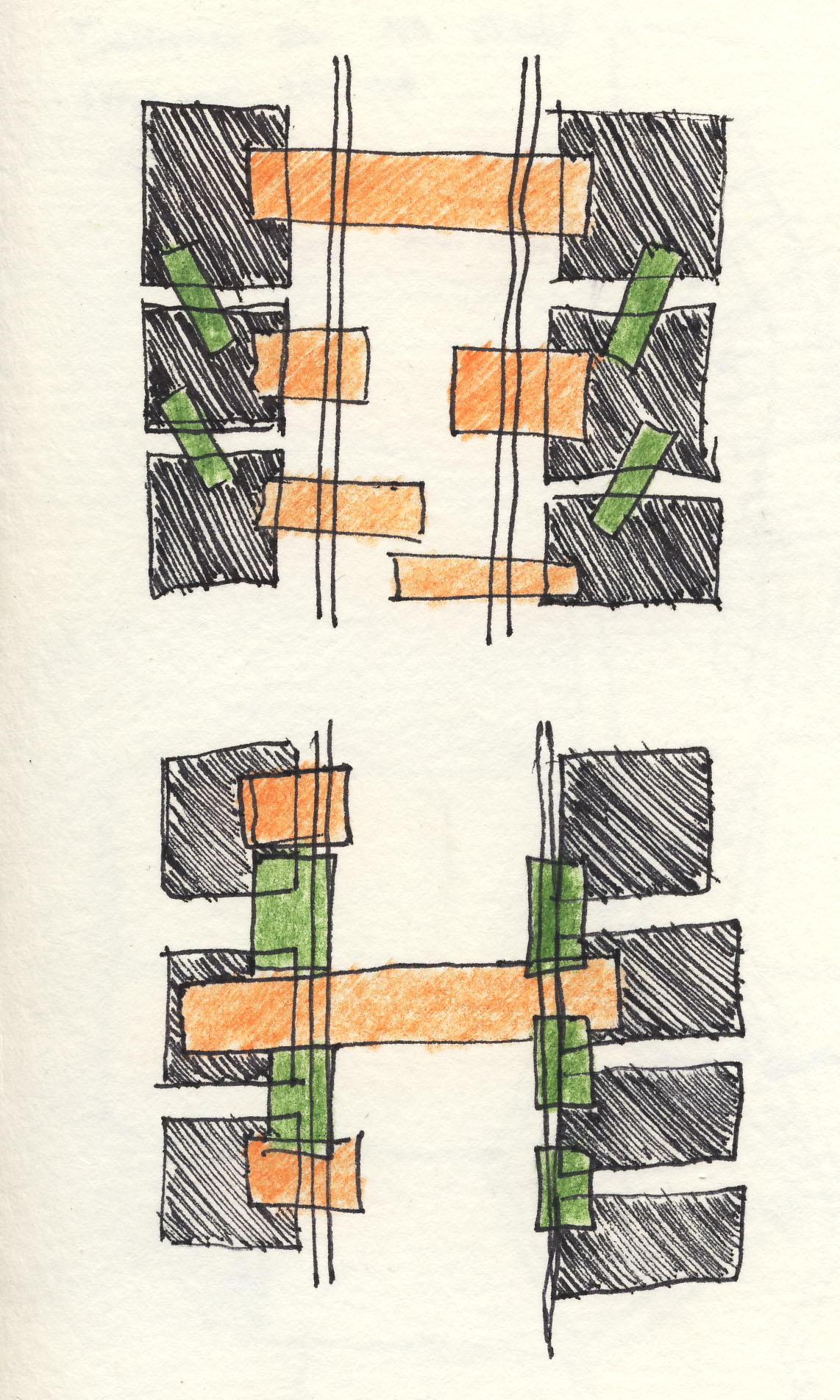


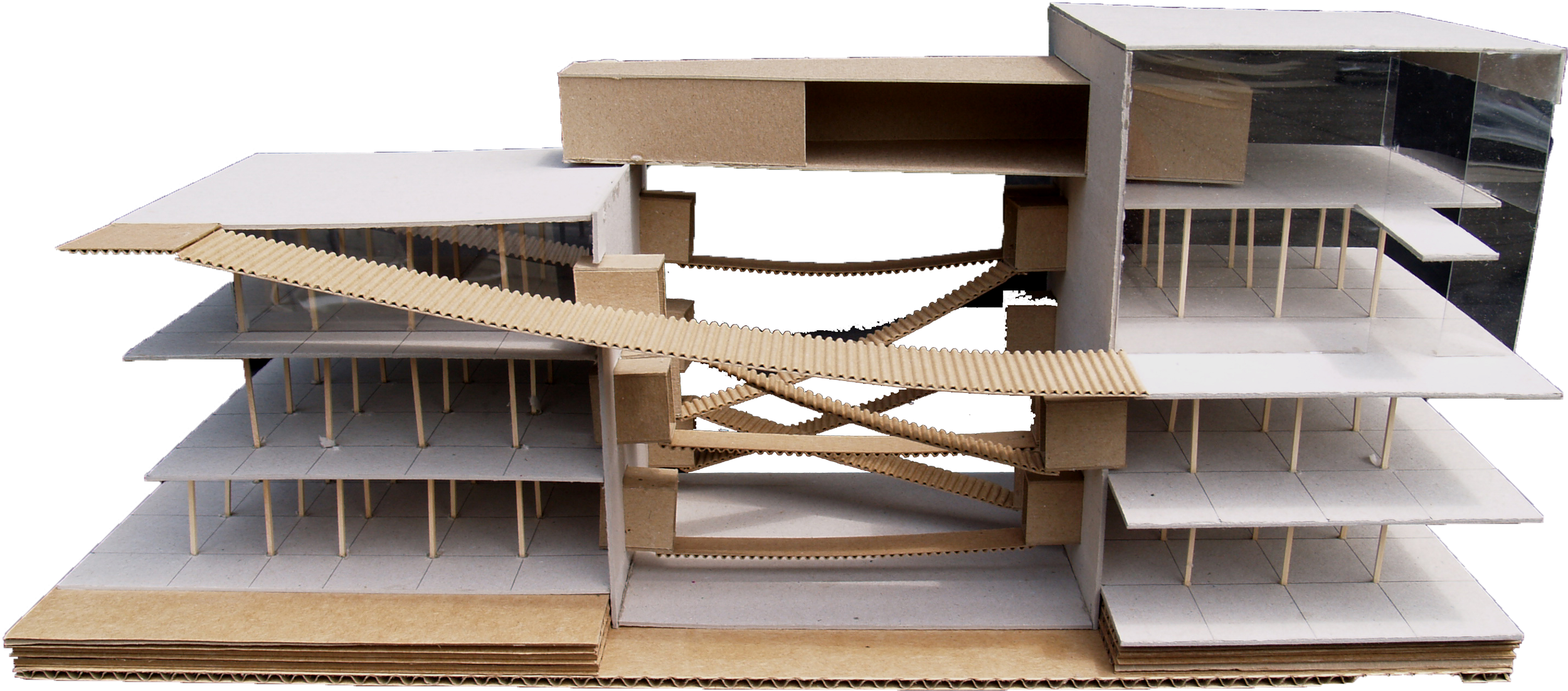

Located near Portland’s old town district and across from Water Front Park which runs along the west bank of the Willamette River, the sites proposed function as a seed bank and distribution center has a centered position within the metro area.
The form was found through a series of 2D and 3D responses to a specific image of a flower provided by the professor. The modelled form was then translated into inhabitable spaces by incorporating program, size requirements, and context into the next series of models in the progression.
The final design is buried almost entirely underground in order to assist in providing the proper climate for seed storage. This also allows the building to avoid being an obtrusive visual element in the old town district, and to embody the metaphorical progression of a seed.
A concrete ribbon outlines the programmatic spaces of the design, creating a valley in the center of the building and providing structure for the programmatic elements. Program is inserted through the ribbon, often remaining protruded partially into the crevasse. Circulation is created in the form of walkways across the crevasse which weave in a manner that forms a series of views from each level.